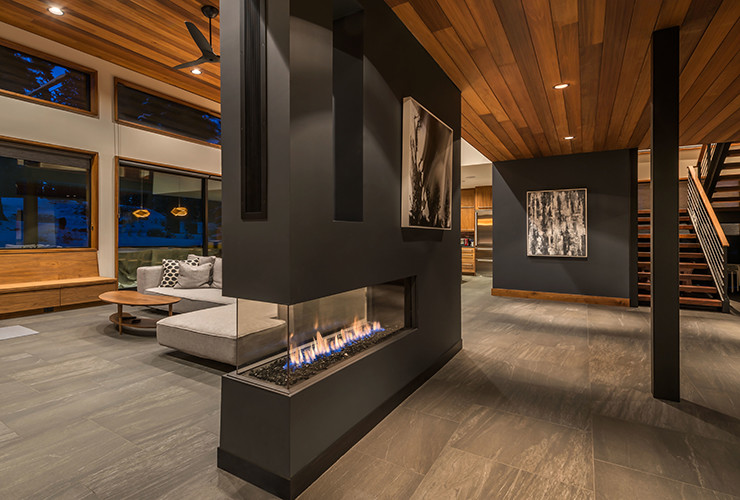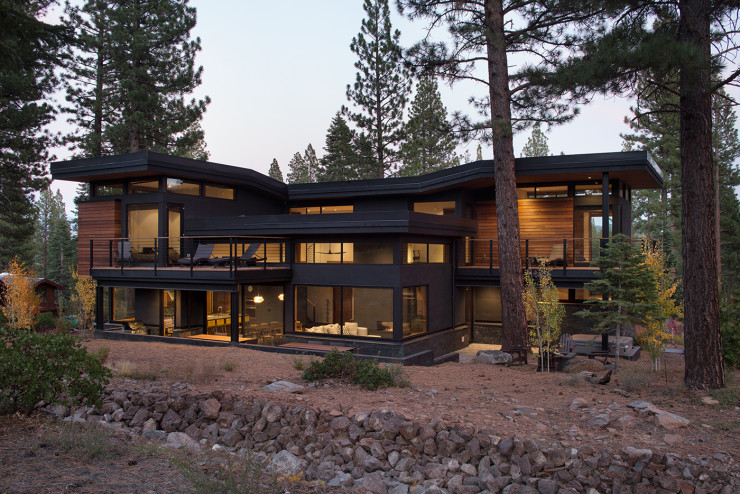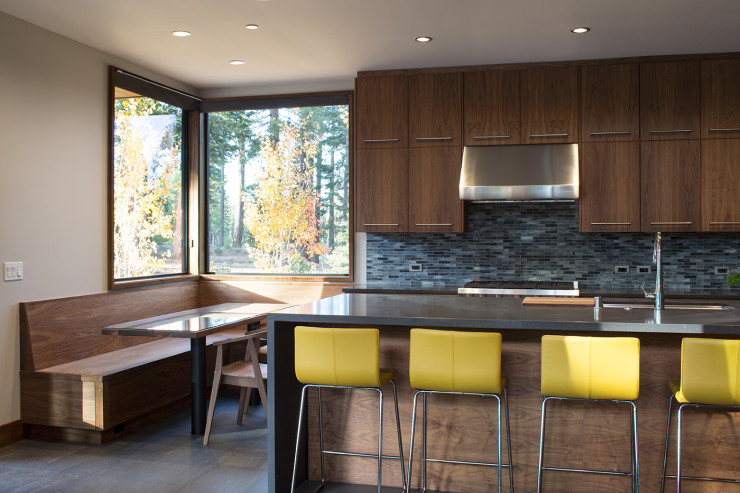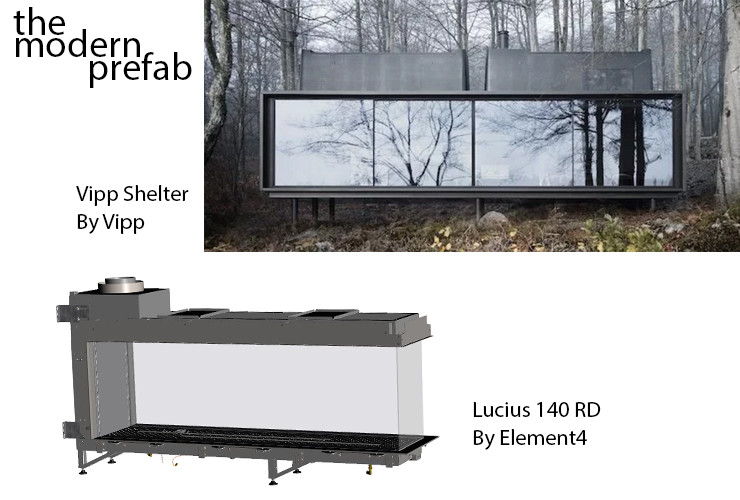This month’s installation takes us to northern California and into the burgeoning world of modern prefab architecture. “The word prefab is often used to describe any type of home that is made from easy-to-assemble building parts that were manufactured off-site.” (architecture.about.com)
However, what makes modern prefab architecture so intriguing to architects, city planners and early adopters is its attention to precision and design. Prefabrication allows for repeatability, predictability (a good thing when faced with the inherent unpredictable nature of home building) and a limitation of waste. In theory, the resources saved by mitigating waste can then be reinvested in higher quality materials.
Welcome to your prefab home:

Lucius 140 Room Divider by Element4

Exterior: Prefab Architecture by Sage Modern

Material | warm woods become a repeated theme from the interior to the exterior | always drawing inspiration from the northern California landscape.
While the boundaries of modern prefab homes are evolving as quickly as design itself, it could be said that in their most pure, minimal form a definition is quite simple to come by: intelligently and stylistically designed modular boxes of steel and glass.
It’s no wonder we’re into prefabs.

Posted by: Cory John Ploessl
Cory is the Marketing Manager for European Home. He has an MFA in Sculpture from the Massachusetts College of Art and Design in Boston. He writes about fireplace and modern design on the European Home Blog.
Disqus comments will appear here